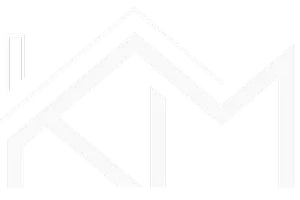$349,000
For more information regarding the value of a property, please contact us for a free consultation.
2 Beds
3 Baths
1,687 SqFt
SOLD DATE : 05/19/2025
Key Details
Property Type Condo
Sub Type Condominium
Listing Status Sold
Purchase Type For Sale
Square Footage 1,687 sqft
Price per Sqft $202
Subdivision Brodie Heights Condominiums
MLS Listing ID 1498822
Sold Date 05/19/25
Style 1st Floor Entry,Entry Steps
Bedrooms 2
Full Baths 2
Half Baths 1
HOA Fees $440/mo
HOA Y/N Yes
Year Built 2008
Tax Year 2024
Property Sub-Type Condominium
Source actris
Property Description
Charming Move-In Ready Condo in Prime Austin Location!
Seller will pay up to $5,000 in buyer's closing costs.
This beautifully updated first-floor condo offers the perfect blend of comfort and convenience. Featuring a spacious primary bedroom on the main floor and a two-car attached garage, this home is designed for easy living. The fenced backyard patio faces north and backs to a serene greenbelt, providing a peaceful retreat.
Inside, fresh new paint and stylish light vinyl wood flooring enhance the open-concept living, dining, and kitchen areas—ideal for both everyday living and entertaining. The kitchen boasts stainless appliances, a large pantry, and plenty of cabinets for storage.
Upstairs, a versatile loft offers the perfect space for a home office or second living area. Large windows throughout the home invite natural light, creating a bright and welcoming atmosphere.
Nestled in a quiet, private location with easy access to shopping, dining, top-rated schools, and entertainment, this condo offers the best of Austin living. Whether you're relaxing at home or exploring the neighborhood, this is a fantastic opportunity to enjoy comfort, style, and convenience.
Location
State TX
County Travis
Area 10S
Rooms
Main Level Bedrooms 1
Interior
Interior Features Breakfast Bar, Ceiling Fan(s), High Ceilings, Vaulted Ceiling(s), Multiple Living Areas, Pantry, Primary Bedroom on Main, Walk-In Closet(s)
Heating Central, Natural Gas
Cooling Central Air
Flooring Carpet, Tile, Vinyl
Fireplaces Type None
Fireplace Y
Appliance Dishwasher, Disposal, Dryer, Gas Range, Microwave, Free-Standing Range, Refrigerator, Self Cleaning Oven, Vented Exhaust Fan, Washer
Exterior
Exterior Feature Gutters Full
Garage Spaces 2.0
Fence Back Yard, Wrought Iron
Pool None
Community Features Cluster Mailbox, Common Grounds, Controlled Access, Pool, Sidewalks
Utilities Available Cable Available, Electricity Available, High Speed Internet, Natural Gas Available, Phone Available, Sewer Connected
Waterfront Description None
View Park/Greenbelt
Roof Type Composition
Accessibility None
Porch Front Porch, Patio, Rear Porch
Total Parking Spaces 4
Private Pool No
Building
Lot Description Greenbelt, Level
Faces East
Foundation Slab
Sewer Public Sewer
Water Public
Level or Stories Two
Structure Type HardiPlank Type,Masonry – Partial,Stone Veneer
New Construction No
Schools
Elementary Schools Cowan
Middle Schools Covington
High Schools Bowie
School District Austin Isd
Others
HOA Fee Include Common Area Maintenance,Insurance,Landscaping,Maintenance Grounds,Maintenance Structure,Security
Restrictions City Restrictions,Deed Restrictions,Zoning
Ownership Common
Acceptable Financing Cash, Conventional, FHA, VA Loan
Tax Rate 2.1531
Listing Terms Cash, Conventional, FHA, VA Loan
Special Listing Condition Standard
Read Less Info
Want to know what your home might be worth? Contact us for a FREE valuation!

Our team is ready to help you sell your home for the highest possible price ASAP
Bought with Douglas Elliman Real Estate

