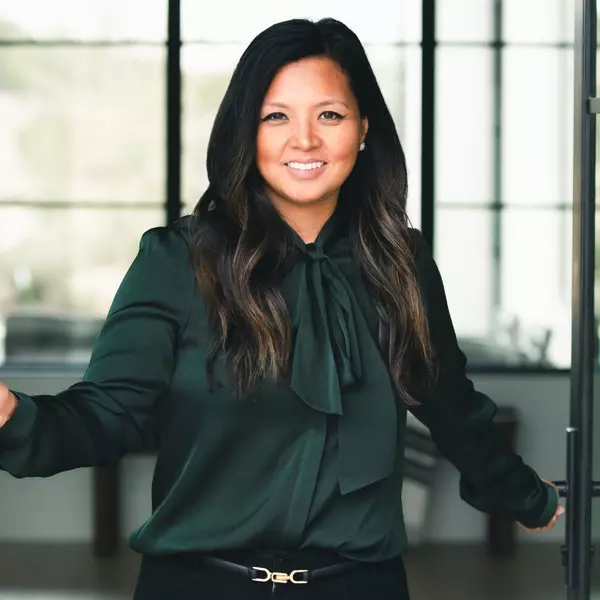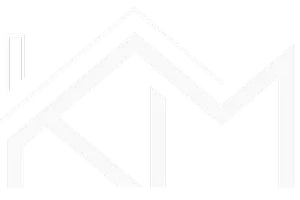$425,000
For more information regarding the value of a property, please contact us for a free consultation.
3 Beds
2 Baths
1,680 SqFt
SOLD DATE : 03/25/2025
Key Details
Property Type Single Family Home
Sub Type Single Family Residence
Listing Status Sold
Purchase Type For Sale
Square Footage 1,680 sqft
Price per Sqft $250
Subdivision Laurelwood Estates
MLS Listing ID 7150359
Sold Date 03/25/25
Bedrooms 3
Full Baths 2
HOA Y/N No
Year Built 2000
Annual Tax Amount $7,683
Tax Year 2024
Lot Size 6,629 Sqft
Acres 0.1522
Property Sub-Type Single Family Residence
Source actris
Property Description
You will be delighted by this clean, 3 or 4 bedroom flexible floor plan! 1809 Pannier Lane, Austin, TX! Nestled on a generous 6,630 square foot lot, this well-maintained home offers 1,680 square feet of versatile living space, perfect for a variety of creative uses.
From the moment you step inside, you'll be captivated by the open and airy feel, thanks to the thoughtful layout and ample natural light streaming through the large windows. This home boasts two well-appointed bathrooms, ensuring plenty of convenience for you and your guests. The spacious interiors are perfect for entertaining, relaxing, or even setting up your dream workspace.
Imagine hosting gatherings in the generous living areas or stepping outside to enjoy the expansive lot, where you have plenty of room for gardening, outdoor projects, or simply soaking up the Austin sunshine. The home's layout provides potential for customization, allowing you to craft a space that suits your unique lifestyle and needs.
You'll appreciate the home's location in a vibrant community, with easy access to all the best that Austin has to offer—from dining and shopping to outdoor adventures. Whether you're looking to downsize, upsize, or simply find a place with endless possibilities, 1809 Pannier Lane is your blank canvas in a city that thrives on creativity. Don't miss the opportunity to make this special, well-maintained property your own!
Location
State TX
County Travis
Area 10S
Rooms
Main Level Bedrooms 3
Interior
Interior Features Ceiling Fan(s), High Ceilings, Eat-in Kitchen, No Interior Steps, Walk-In Closet(s)
Heating Central, ENERGY STAR Qualified Equipment
Cooling Ceiling Fan(s), Central Air, ENERGY STAR Qualified Equipment
Flooring Carpet
Fireplace Y
Appliance Dishwasher, Microwave, Free-Standing Gas Range, Refrigerator
Exterior
Exterior Feature Gutters Full, Private Yard
Garage Spaces 2.0
Fence Back Yard, Privacy
Pool None
Community Features Curbs, Sidewalks
Utilities Available Cable Connected, Electricity Connected, High Speed Internet
Waterfront Description None
View Neighborhood
Roof Type Composition,Shingle
Accessibility Central Living Area, Common Area
Porch Patio
Total Parking Spaces 4
Private Pool No
Building
Lot Description Back Yard, Front Yard, Trees-Moderate, Trees-Small (Under 20 Ft)
Faces North
Foundation Slab
Sewer Public Sewer
Water Public
Level or Stories One
Structure Type HardiPlank Type
New Construction No
Schools
Elementary Schools Casey
Middle Schools Paredes
High Schools Akins
School District Austin Isd
Others
Restrictions None
Ownership Fee-Simple
Acceptable Financing Cash, Conventional, FHA, Texas Vet, VA Loan
Tax Rate 1.8
Listing Terms Cash, Conventional, FHA, Texas Vet, VA Loan
Special Listing Condition Estate
Read Less Info
Want to know what your home might be worth? Contact us for a FREE valuation!

Our team is ready to help you sell your home for the highest possible price ASAP
Bought with Devora Realty

