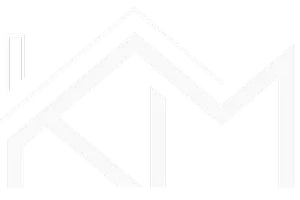$275,000
For more information regarding the value of a property, please contact us for a free consultation.
1 Bed
1 Bath
822 SqFt
SOLD DATE : 03/21/2025
Key Details
Property Type Condo
Sub Type Condominium
Listing Status Sold
Purchase Type For Sale
Square Footage 822 sqft
Price per Sqft $312
Subdivision Swede Hill Lofts Condo
MLS Listing ID 9842984
Sold Date 03/21/25
Style 1st Floor Entry,Low Rise (1-3 Stories),Single level Floor Plan,Elevator,Entry Steps
Bedrooms 1
Full Baths 1
HOA Fees $276/mo
HOA Y/N Yes
Year Built 2006
Tax Year 2024
Lot Size 958 Sqft
Acres 0.022
Property Sub-Type Condominium
Source actris
Property Description
Non-warrantable condo in excellent location! Well laid out and spacious loft condo in the perfect Austin location! Just a few blocks from the hip East Austin nightlife and restaurant scene, and walkable to the state capital and the University of Texas campus. This unit is on the 1st floor with a panoramic view of the downtown. The industrial loft space was designed with stained concrete flooring, high ceilings, track lighting, built-in shelves and blackout shades. The galley kitchen is open to the wall of windows that look out at the city view and includes black granite countertops. The spacious open bedroom is separated from the living space by the bathroom and has a very large walk-in closet. The unit also has a large pantry that doubles as the laundry closet, a beautiful murphy bed for guests, an exterior storage unit and assigned covered parking in the gated parking lot.
Location
State TX
County Travis
Area 5
Rooms
Main Level Bedrooms 1
Interior
Interior Features Breakfast Bar, Ceiling Fan(s), High Ceilings, Granite Counters, Murphy Bed, No Interior Steps, Pantry, Primary Bedroom on Main, Storage, Track Lighting, Walk-In Closet(s), Wired for Sound
Heating Central
Cooling Central Air
Flooring Concrete
Fireplaces Type None
Fireplace Y
Appliance Dishwasher, Disposal, Electric Range, Vented Exhaust Fan, Washer/Dryer
Exterior
Exterior Feature Exterior Steps
Garage Spaces 1.0
Fence Wrought Iron
Pool None
Community Features Cluster Mailbox, Covered Parking, Curbs, Gated, Sidewalks, Storage, Trail(s)
Utilities Available Above Ground, Electricity Available, Phone Available, Sewer Connected, Water Connected
Waterfront Description None
View City, Panoramic
Roof Type Metal
Accessibility None
Porch Front Porch, See Remarks
Total Parking Spaces 1
Private Pool No
Building
Lot Description Sprinkler - Automatic, Trees-Medium (20 Ft - 40 Ft), Views
Faces West
Foundation Pillar/Post/Pier, Slab
Sewer Public Sewer
Water Public
Level or Stories One
Structure Type Stucco
New Construction No
Schools
Elementary Schools Blackshear
Middle Schools Kealing
High Schools Eastside Early College
School District Austin Isd
Others
HOA Fee Include Common Area Maintenance,Insurance,Landscaping,Trash,Water
Restrictions Covenant
Ownership Common
Acceptable Financing Cash, Owner May Carry, See Remarks
Tax Rate 1.8092
Listing Terms Cash, Owner May Carry, See Remarks
Special Listing Condition Standard
Read Less Info
Want to know what your home might be worth? Contact us for a FREE valuation!

Our team is ready to help you sell your home for the highest possible price ASAP
Bought with Douglas Elliman Real Estate

