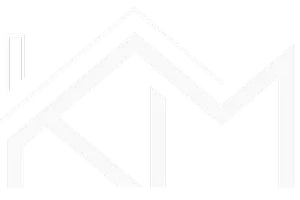$1,999,000
For more information regarding the value of a property, please contact us for a free consultation.
5 Beds
5 Baths
4,305 SqFt
SOLD DATE : 10/30/2024
Key Details
Property Type Single Family Home
Sub Type Single Family Residence
Listing Status Sold
Purchase Type For Sale
Square Footage 4,305 sqft
Price per Sqft $452
Subdivision Parkstone Ph 01
MLS Listing ID 1232595
Sold Date 10/30/24
Style Entry Steps,See Remarks
Bedrooms 5
Full Baths 4
Half Baths 1
HOA Fees $65/mo
HOA Y/N Yes
Originating Board actris
Year Built 1996
Annual Tax Amount $27,627
Tax Year 2024
Lot Size 0.330 Acres
Acres 0.3296
Lot Dimensions 80X150
Property Sub-Type Single Family Residence
Property Description
Perched in a picturesque setting on the community greenbelt behind the gates in Parkstone, this remarkable home offers luxury in a unique setting with a beautiful view, approx. 4307 SF, main house & dedicated guest quarters. The main house features 4 bedrms & 3.5 baths PLUS separate guest quarters on the main level with a bedroom and bath in its own wing off of the mud room and garage. Mature, towering trees and wrap around front porch frame the home and provide majestic curb appeal. Upon entering, you're welcomed into an expansive foyer w/ inlaid wood & travertine floors, intricate millwork, & high ceilings. To the right is the formal dining RM. On the left is a private office/library w/ custom built-in bookcases and gas log fireplace. The expansive great room boasts wood beamed cathedral ceilings & custom wood frame windows that flood the home with natural light. Custom kitchen w/ built in sub-zero, gas cooking, butler's pantry & breakfast room. Adjacent to the kitchen, the mud room & drop zone provides space for backpacks, gear & storage. Exit to the rear patio to the separate guest quarters. Also on the main level, the owner's suite has high ceilings, & French door to a private deck overlooking the custom water feature. The owner's bath has a walk-in shower, jetted tub, dual vanities, & his-and-her closets. Upstairs 3 bedrooms, game/media RM w/ built-in entertainment center & a wet bar. This home was featured in the "1996 Pride of Homes" for its exceptional design & construction. Other notable features include surround sound throughout the 1st floor, laundry RM with sink and refrigerator space, complete gutters, oversized and extra deep 3-car garage, all sides masonry with old Chicago brick, plantation shutters, tongue and groove porch ceilings, exterior landscape lighting, and full sprinkler system. Pre-inspected and move in ready. The backyard is a true gem w/ direct access thru the back gate to the HOA green space w/ 2 entrances to the Barton Creek Greenbelt.
Location
State TX
County Travis
Rooms
Main Level Bedrooms 2
Interior
Interior Features Bookcases, Breakfast Bar, Built-in Features, Ceiling Fan(s), Beamed Ceilings, Coffered Ceiling(s), High Ceilings, Vaulted Ceiling(s), Granite Counters, Crown Molding, Double Vanity, Entrance Foyer, French Doors, Interior Steps, Kitchen Island, Multiple Dining Areas, Open Floorplan, Pantry, Primary Bedroom on Main, Recessed Lighting, Sound System, Two Primary Closets, Walk-In Closet(s), Wet Bar, Wired for Data, Wired for Sound
Heating Central
Cooling Central Air, Multi Units
Flooring Carpet, Stone, Wood
Fireplaces Number 2
Fireplaces Type Family Room, Gas, Library
Fireplace Y
Appliance Built-In Refrigerator, Dishwasher, Disposal, Microwave, Refrigerator
Exterior
Exterior Feature Exterior Steps, Gutters Full, Lighting
Garage Spaces 3.0
Fence Back Yard, Fenced, Wood, Wrought Iron
Pool None
Community Features None
Utilities Available Natural Gas Available
Waterfront Description None
View Park/Greenbelt, Trees/Woods
Roof Type Composition
Accessibility See Remarks
Porch Covered, Front Porch, Rear Porch, Side Porch, Wrap Around, See Remarks
Total Parking Spaces 9
Private Pool No
Building
Lot Description Back Yard, Front Yard, Landscaped, Native Plants, Sprinkler - Automatic, Sprinkler - In Rear, Sprinkler - In Front, Sprinkler - In-ground, Sprinkler - Side Yard, Trees-Heavy, Trees-Large (Over 40 Ft), Many Trees, Views
Faces Southeast
Foundation Slab
Sewer Public Sewer
Water Public
Level or Stories Two
Structure Type Brick,Masonry – All Sides
New Construction No
Schools
Elementary Schools Forest Trail
Middle Schools West Ridge
High Schools Westlake
School District Eanes Isd
Others
HOA Fee Include Common Area Maintenance
Restrictions See Remarks
Ownership Common
Acceptable Financing Cash, Conventional
Tax Rate 1.8378
Listing Terms Cash, Conventional
Special Listing Condition Standard
Read Less Info
Want to know what your home might be worth? Contact us for a FREE valuation!

Our team is ready to help you sell your home for the highest possible price ASAP
Bought with Kuper Sotheby's Int'l Realty

