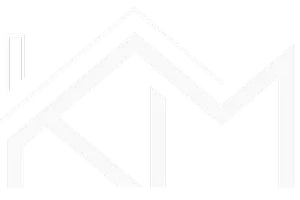$2,750,000
For more information regarding the value of a property, please contact us for a free consultation.
5 Beds
5 Baths
4,339 SqFt
SOLD DATE : 08/26/2024
Key Details
Property Type Single Family Home
Sub Type Single Family Residence
Listing Status Sold
Purchase Type For Sale
Square Footage 4,339 sqft
Price per Sqft $610
Subdivision Westview On Lake Austin
MLS Listing ID 2007077
Sold Date 08/26/24
Style Single level Floor Plan
Bedrooms 5
Full Baths 4
Half Baths 1
HOA Fees $166/ann
HOA Y/N Yes
Year Built 1996
Tax Year 2024
Lot Size 0.451 Acres
Acres 0.451
Property Sub-Type Single Family Residence
Source actris
Property Description
Nestled on a sprawling half-acre, tree-filled cul-de-sac lot, this rare one-story gem is located in the highly sought-after gated community of Westview on Lake Austin. Known as a friendly and fun-loving neighborhood, this community comes alive with festive trick-or-treating and lively block parties throughout the year.
Offering 5 bedrooms, 4.5 bathrooms, and three fireplaces, this 4,339 sqft home also includes a spacious three-car garage. The floorplan is thoughtfully designed with a separate guest wing, a luxurious primary suite wing, and then three additional bedrooms surrounding the gameroom providing space and comfort for all.
This gorgeously renovated home boasts unique features seldom found in a one-story property, including a media room and gameroom in addition to the living room. The formal dining room is perfect for large gatherings, while the cozy built-in breakfast banquette seating is ideal for daily meals. The laundry room is an absolute dream, accommodating two washers, two dryers, and an enormous island.
Step outside to your private oasis featuring a generous pool and spa. This remodeled, move-in-ready home is the perfect blend of luxury and comfort you've been waiting for!
Location
State TX
County Travis
Area 8E
Rooms
Main Level Bedrooms 5
Interior
Interior Features Ceiling Fan(s), High Ceilings, Stone Counters, Double Vanity, Kitchen Island, Multiple Dining Areas, Multiple Living Areas, No Interior Steps, Pantry, Primary Bedroom on Main, Soaking Tub, Walk-In Closet(s)
Heating Central
Cooling Central Air
Flooring Carpet, Tile, Wood
Fireplaces Number 4
Fireplaces Type Family Room, Living Room, Outside, Primary Bedroom
Fireplace Y
Appliance Dishwasher, Disposal, Microwave, Double Oven
Exterior
Exterior Feature Exterior Steps
Garage Spaces 3.0
Fence Back Yard, Wood, Wrought Iron
Pool In Ground
Community Features None
Utilities Available Electricity Available, Natural Gas Available, Sewer Available, Water Available
Waterfront Description None
View None
Roof Type Composition
Accessibility None
Porch Patio
Total Parking Spaces 6
Private Pool Yes
Building
Lot Description Back Yard, Sprinkler - Automatic, Trees-Large (Over 40 Ft)
Faces Northeast
Foundation Slab
Sewer Public Sewer
Water MUD
Level or Stories One
Structure Type Masonry – All Sides
New Construction No
Schools
Elementary Schools Bridge Point
Middle Schools Hill Country
High Schools Westlake
School District Eanes Isd
Others
HOA Fee Include Common Area Maintenance
Restrictions Deed Restrictions
Ownership Fee-Simple
Acceptable Financing Cash, Conventional
Tax Rate 1.3669
Listing Terms Cash, Conventional
Special Listing Condition Standard
Read Less Info
Want to know what your home might be worth? Contact us for a FREE valuation!

Our team is ready to help you sell your home for the highest possible price ASAP
Bought with Compass RE Texas, LLC

