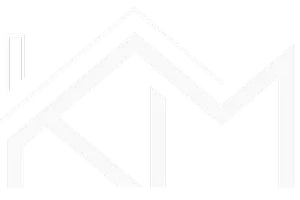$2,975,000
For more information regarding the value of a property, please contact us for a free consultation.
5 Beds
5 Baths
3,968 SqFt
SOLD DATE : 07/08/2024
Key Details
Property Type Single Family Home
Sub Type Single Family Residence
Listing Status Sold
Purchase Type For Sale
Square Footage 3,968 sqft
Price per Sqft $718
Subdivision Westview On Lake Austin
MLS Listing ID 4233780
Sold Date 07/08/24
Bedrooms 5
Full Baths 4
Half Baths 1
HOA Fees $108/ann
HOA Y/N Yes
Originating Board actris
Year Built 1998
Tax Year 2023
Lot Size 0.810 Acres
Acres 0.81
Property Sub-Type Single Family Residence
Property Description
This Westlake Charmer is a contemporary GEM offering the luxury of space and serenity, nestled on a private, sprawling, amazing .81-acre lot at the heart of cul-de-sac. Boasting approximately 4000 sq ft of living area, it's akin to a private treehouse retreat, exuding both elegance and tranquility. From the moment you step inside, the meticulous care, attention to detail & 20 ft ceilings feel very grand. The open floorplan seamlessly connects the great room, dining area, and kitchen, creating inviting space for gatherings & entertainment. Large bedrooms, wide hallways, and ample storage contribute to the sense of spaciousness & functionality. The updated kitchen is a chef's delight, featuring quartzite countertops, top-of-the-line Thermador appliances, & 48” range top. A bonus alcove serves as a versatile space for music and computer use, while a cedar closet adds practicality. The main floor hosts a large office/den with a cozy wood-burning fireplace, perfect for those quiet evenings. Additionally, a flexible bedroom/living area offers the potential for an in-law suite w/private door to patio. Upstairs, a flex bedroom adjacent to primary suite provides endless possibilities--nursery, sitting room, study, crafts room, or exercise area. All bedrooms generously sized ensure comfort. This home boasts numerous extras, including 2 full-sized wood-burning masonry fireplaces, wood windows, & porte-cochere for convenient access to kitchen. A detached three-car garage, fully insulated with epoxy flooring, offers abundant attic storage. Wired for A/V & Cat V internet, with speakers both indoors & outdoors, it's equipped for modern living. Outside, the expansive backyard captivates with lush landscaping, a tranquil dry creek, and an inviting pool and jacuzzi—creating a haven for relaxation. With its thoughtful design, impeccable maintenance, & abundance of amenities, this property offers nurturing environment for a growing family to thrive. Epitome of contemporary living.
Location
State TX
County Travis
Rooms
Main Level Bedrooms 1
Interior
Interior Features Bookcases, Breakfast Bar, Cedar Closet(s), Ceiling Fan(s), Beamed Ceilings, High Ceilings, Stone Counters, Double Vanity, Gas Dryer Hookup, Entrance Foyer, French Doors, High Speed Internet, In-Law Floorplan, Interior Steps, Kitchen Island, Multiple Dining Areas, Multiple Living Areas, Natural Woodwork, Open Floorplan, Pantry, Storage, Walk-In Closet(s), Wired for Sound
Heating Central, Fireplace(s)
Cooling Ceiling Fan(s), Central Air
Flooring Carpet, Stone, Wood
Fireplaces Number 2
Fireplaces Type Den, Family Room, Masonry
Fireplace Y
Appliance Built-In Electric Oven, Built-In Gas Range, Dishwasher, Microwave, Oven, Stainless Steel Appliance(s)
Exterior
Exterior Feature Balcony, Private Entrance, Private Yard
Garage Spaces 3.0
Fence Back Yard, Fenced, Wrought Iron
Pool Fenced, In Ground, Pool/Spa Combo
Community Features Dog Park
Utilities Available High Speed Internet, Natural Gas Available
Waterfront Description Creek
View Creek/Stream, Park/Greenbelt, Pool, Trees/Woods
Roof Type Shingle
Accessibility None
Porch Covered, Deck, Front Porch, Patio, Terrace
Total Parking Spaces 7
Private Pool Yes
Building
Lot Description Back to Park/Greenbelt, Back Yard, Cul-De-Sac, Front Yard, Landscaped, Private, Sprinkler - Automatic, Trees-Large (Over 40 Ft), Views
Faces East
Foundation Slab
Sewer Septic Shared, Septic Tank
Water Public
Level or Stories Two
Structure Type Stone
New Construction No
Schools
Elementary Schools Bridge Point
Middle Schools Hill Country
High Schools Westlake
School District Eanes Isd
Others
HOA Fee Include Maintenance Grounds
Restrictions None
Ownership Fee-Simple
Acceptable Financing Cash, Conventional, FHA
Tax Rate 1.3669
Listing Terms Cash, Conventional, FHA
Special Listing Condition Standard
Read Less Info
Want to know what your home might be worth? Contact us for a FREE valuation!

Our team is ready to help you sell your home for the highest possible price ASAP
Bought with Compass RE Texas, LLC

