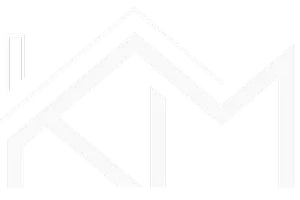$2,200,000
For more information regarding the value of a property, please contact us for a free consultation.
4 Beds
4 Baths
3,168 SqFt
SOLD DATE : 07/02/2024
Key Details
Property Type Single Family Home
Sub Type Single Family Residence
Listing Status Sold
Purchase Type For Sale
Square Footage 3,168 sqft
Price per Sqft $670
Subdivision Wallingwood Sec 02-A
MLS Listing ID 8949442
Sold Date 07/02/24
Bedrooms 4
Full Baths 3
Half Baths 1
HOA Fees $71/qua
HOA Y/N Yes
Year Built 1993
Annual Tax Amount $22,649
Tax Year 2023
Lot Size 0.556 Acres
Acres 0.5558
Property Sub-Type Single Family Residence
Source actris
Property Description
Perfectly situated just minutes to Downtown, Zilker Park, the Green Belbelt, and Barton Creek Mall, this turnkey home presents a rare opportunity to reside in the gated community of Palisades at Barton Creek, which offers luxury in Eanes ISD district.
The half-acre lot backs onto a greenbelt, providing tranquility. Curb appeal at its finest, the beautifully low-maintenance landscaped front yard leads to a sun-filled 3168 sq ft interior with 4 bedrooms + spacious office, multiple living spaces surrounded by lush outdoor views.
The sun-filled living area boasts a fireplace, custom White Oak shelving, and views of the terrace, pool, and trees. The entire home has European Oak floors, new light fixtures, Minka fans, and a REMI Halo UV air purifying system. The primary bedroom, conveniently located on the main floor, features grasscloth wallpaper, built-in blackout shades, a walk-in closet, and a spa-inspired bathroom with custom cabinetry,mirrors, Birzo plumbing, a frameless shower & separate soaking tub. The exquisitely designed powder bath features high-end cabinentry, mirrors, and fixtures and is conveniently adjacent to the living area. The living room leads to an inviting all-white kitchen, renovated in 2020 with high-end finishes and a walk-in pantry, and is conveniently located next to the dining space, capturing views of the gorgeous and private outdoor area. Completing the main floor is a laundry room complete with cabinets, high-end countertops, and a new sink and faucet.
Step outside to your private outdoor oasis, which features a spacious in-ground heated pool, hot tub, extensive deck, and multiple outdoor spaces.
Upstairs, a secondary living space leads to an outdoor deck with tree views and a glimpse of downtown Austin. Three spacious bedrooms with beautiful views, one with an en-suite, and a jack-and-jill bathroom complete the upper level. With over $163K in upgrades since 2020 and no carpet, this home offers modern living at its finest.
Location
State TX
County Travis
Rooms
Main Level Bedrooms 1
Interior
Interior Features Breakfast Bar, Built-in Features, Ceiling Fan(s), Tray Ceiling(s), Quartz Counters, Crown Molding, Double Vanity, Gas Dryer Hookup, Eat-in Kitchen, Entrance Foyer, High Speed Internet, Interior Steps, Kitchen Island, Multiple Living Areas, Open Floorplan, Pantry, Primary Bedroom on Main, Recessed Lighting, Smart Thermostat, Soaking Tub, Walk-In Closet(s), Washer Hookup, See Remarks
Heating Central, Fireplace(s), Natural Gas
Cooling Ceiling Fan(s), Central Air, Multi Units, See Remarks
Flooring Tile, Wood
Fireplaces Number 1
Fireplaces Type Family Room, Gas Log
Fireplace Y
Appliance Built-In Gas Oven, Dishwasher, Disposal, ENERGY STAR Qualified Dishwasher, Gas Cooktop, Microwave, RNGHD, Stainless Steel Appliance(s)
Exterior
Exterior Feature Balcony, Exterior Steps, Gutters Partial, Private Yard, See Remarks
Garage Spaces 2.0
Fence Back Yard, Gate, Partial, Wrought Iron
Pool Heated, In Ground, Outdoor Pool, Pool/Spa Combo
Community Features Gated
Utilities Available Electricity Available, Natural Gas Available, Water Connected
Waterfront Description None
View Hill Country, Panoramic, Park/Greenbelt, Trees/Woods
Roof Type Metal
Accessibility None
Porch Deck, Front Porch, Terrace
Total Parking Spaces 4
Private Pool Yes
Building
Lot Description Back to Park/Greenbelt, Cul-De-Sac, Front Yard, Landscaped, Native Plants, Sprinkler - Automatic, Sprinkler - In-ground, Many Trees, Views, See Remarks
Faces Southeast
Foundation Slab
Sewer Public Sewer
Water Public
Level or Stories Two
Structure Type Masonry – Partial,Stone
New Construction No
Schools
Elementary Schools Eanes
Middle Schools Hill Country
High Schools Westlake
School District Eanes Isd
Others
HOA Fee Include Maintenance Grounds,Security
Restrictions Deed Restrictions
Ownership Fee-Simple
Acceptable Financing Cash, Conventional
Tax Rate 1.8378
Listing Terms Cash, Conventional
Special Listing Condition Standard
Read Less Info
Want to know what your home might be worth? Contact us for a FREE valuation!

Our team is ready to help you sell your home for the highest possible price ASAP
Bought with Keller Williams Realty

