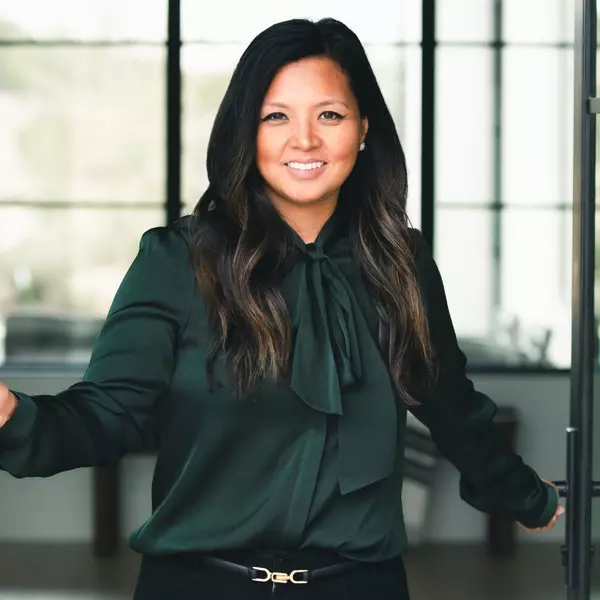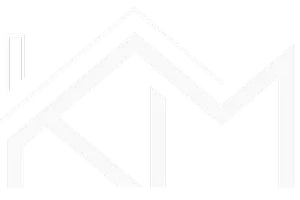$410,000
For more information regarding the value of a property, please contact us for a free consultation.
3 Beds
2 Baths
1,314 SqFt
SOLD DATE : 06/06/2024
Key Details
Property Type Single Family Home
Sub Type Single Family Residence
Listing Status Sold
Purchase Type For Sale
Square Footage 1,314 sqft
Price per Sqft $304
Subdivision Buckingham Estates
MLS Listing ID 4736724
Sold Date 06/06/24
Style 1st Floor Entry
Bedrooms 3
Full Baths 2
HOA Y/N No
Year Built 1984
Annual Tax Amount $6,394
Tax Year 2023
Lot Size 6,002 Sqft
Acres 0.1378
Lot Dimensions 50x110
Property Sub-Type Single Family Residence
Source actris
Property Description
You will never run out of power in this house as long as the sun shines. A leader in sustainability, boasting full solar panels with a Tesla Powerwall2 back up battery. Complete with a transferable warranty, ensuring energy efficiency and peace of mind; nearly free electricity. Discover the perfect blend of comfort, style, and sustainability in this three-bedroom, two-bath residence, thoughtfully designed for ease of living and energy efficiency. Nestled in a serene South Austin neighborhood, this home offers an inviting open living space. Step inside to find a harmonious blend of wood flooring in the living room and hall, complemented by durable laminate in the entry and kitchen, creating a warm and welcoming atmosphere. Enjoy the convenience of new appliances, including a new dishwasher (2022), garbage disposal (2018), and ample space for cooking. The master suite features a walk-in bathtub designed for ultimate relaxation and accessibility, perfect for those with mobility needs or seeking a spa-like experience at home. The additional bathroom boasts a spacious walk-in shower. Embrace the outdoors in the enclosed screened patio, an ideal spot for morning coffees or evening relaxation, surrounded by the privacy of your newly fenced backyard. The home has two 120 gallon rainwater collection tank to supply your garden with great water. Additional upgrades include a new hot water heater (2016), drainage enhancements with a sump pump (2019), and a new roof (2020), ensuring this home is as practical as it is beautiful. Convenience is key with an in-ground sprinkler system and a garage door opener, adding to the ease of daily living. Located in a friendly South Austin community, this home is not just a place to live but a lifestyle choice for those seeking a blend of modern amenities & eco-conscious living. Don't miss the opportunity to make this house your forever home.
Location
State TX
County Travis
Area 10S
Rooms
Main Level Bedrooms 3
Interior
Interior Features Ceiling Fan(s), Laminate Counters, Electric Dryer Hookup, Primary Bedroom on Main, Walk-In Closet(s), Washer Hookup
Heating Central, Forced Air, Natural Gas, See Remarks
Cooling Ceiling Fan(s), Central Air, Electric
Flooring Wood
Fireplaces Number 1
Fireplaces Type Wood Burning
Fireplace Y
Appliance Built-In Gas Oven, Cooktop, Dishwasher, Disposal, Dryer, Exhaust Fan, Gas Cooktop, Microwave, Gas Oven, Free-Standing Gas Range, Refrigerator, Washer/Dryer, Water Heater
Exterior
Exterior Feature Gutters Full
Garage Spaces 2.0
Fence Fenced, Wood
Pool None
Community Features None
Utilities Available Electricity Available, Other, Natural Gas Available, Phone Available, Sewer Available, Water Available
Waterfront Description None
View None
Roof Type Composition
Accessibility Accessible Full Bath, Grip-Accessible Features, Therapeutic Whirlpool
Porch Covered, Enclosed, Porch
Total Parking Spaces 4
Private Pool No
Building
Lot Description Back Yard, Curbs, Front Yard, Level, Trees-Medium (20 Ft - 40 Ft)
Faces Southeast
Foundation Slab
Sewer Public Sewer
Water Public
Level or Stories One
Structure Type Frame,Vinyl Siding,Stone
New Construction No
Schools
Elementary Schools Casey
Middle Schools Bedichek
High Schools Akins
School District Austin Isd
Others
Restrictions City Restrictions,Deed Restrictions
Ownership Fee-Simple
Acceptable Financing Cash, Conventional, FHA, Texas Vet, USDA Loan, VA Loan
Tax Rate 1.8092
Listing Terms Cash, Conventional, FHA, Texas Vet, USDA Loan, VA Loan
Special Listing Condition Standard
Read Less Info
Want to know what your home might be worth? Contact us for a FREE valuation!

Our team is ready to help you sell your home for the highest possible price ASAP
Bought with Douglas Elliman Real Estate

