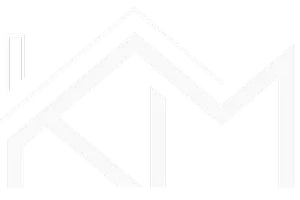$399,900
For more information regarding the value of a property, please contact us for a free consultation.
3 Beds
2 Baths
1,444 SqFt
SOLD DATE : 07/25/2022
Key Details
Property Type Single Family Home
Sub Type Single Family Residence
Listing Status Sold
Purchase Type For Sale
Square Footage 1,444 sqft
Price per Sqft $276
Subdivision Siena
MLS Listing ID 7632447
Sold Date 07/25/22
Bedrooms 3
Full Baths 2
HOA Fees $37/qua
HOA Y/N Yes
Year Built 2019
Tax Year 2022
Lot Size 4,896 Sqft
Acres 0.1124
Property Sub-Type Single Family Residence
Source actris
Property Description
Charming single story, move in ready craftsman with superb curb appeal located in desirable Siena, Round Rock Texas. Enjoy your morning coffee or tea on the shaded front porch of this beautiful 3 bedroom, 2 full bath home. Ideally situated on a private street with no neighbors behind. An open floor plan featuring a on-trend color palette greets you as you enter the welcoming main living space, topped off with an updated ceiling fan.
A generous amount of LED lighting combined with great natural light illuminates the stylish and practical kitchen featuring a granite prep island / breakfast bar completed with tile backsplash. New ( June 19, 2022 ) GE 5-burner gas range.
Refresh in the primary bath featuring a large walk in shower with rain glass transom window and contemporary, easy care tile surround.
Nice sized secondary bedrooms are flanked by a full bath featuring a smartly tiled surround tub-shower combo with a rain glass transom window.
After a busy day, you will enjoy relaxing on the East facing patio with fan and misting system to keep you cool.
Siena has you covered when it is time to recreate with top notch resident amenities such as two swimming pools, playground areas, walking and running trails and sand volleyball. Easy access to 130/45/79/35, Apple, the Domain, Tesla, FC - Q2 stadium, Downtown, Dell Diamond,Kalahari Resort, close to Taylor - Samsung.
Location
State TX
County Williamson
Area Hu
Rooms
Main Level Bedrooms 3
Interior
Interior Features Breakfast Bar, Ceiling Fan(s), High Ceilings, Granite Counters, Eat-in Kitchen, High Speed Internet, Open Floorplan, Primary Bedroom on Main
Heating Central, Natural Gas
Cooling Central Air, Electric
Flooring Carpet, Tile
Fireplace Y
Appliance Built-In Gas Range, Dishwasher, Disposal, Exhaust Fan, Microwave
Exterior
Exterior Feature None
Garage Spaces 2.0
Fence Perimeter, Wood
Pool None
Community Features Playground, Pool, Sport Court(s)/Facility, Underground Utilities, Walk/Bike/Hike/Jog Trail(s
Utilities Available Cable Available, Electricity Available, Natural Gas Available, Underground Utilities
Waterfront Description None
View None
Roof Type Composition
Accessibility None
Porch Patio, Porch
Total Parking Spaces 4
Private Pool No
Building
Lot Description Back Yard, Landscaped, Level, Private Maintained Road, Sprinkler - Automatic, Sprinkler - In-ground, Trees-Small (Under 20 Ft)
Faces South
Foundation Slab
Sewer MUD, Public Sewer
Water Public
Level or Stories One
Structure Type HardiPlank Type
New Construction No
Schools
Elementary Schools Veterans Hill
Middle Schools Hutto
High Schools Hutto
School District Hutto Isd
Others
HOA Fee Include Common Area Maintenance
Restrictions Covenant,Deed Restrictions
Ownership Common
Acceptable Financing Cash, Conventional, FHA, VA Loan
Tax Rate 2.70321
Listing Terms Cash, Conventional, FHA, VA Loan
Special Listing Condition Standard
Read Less Info
Want to know what your home might be worth? Contact us for a FREE valuation!

Our team is ready to help you sell your home for the highest possible price ASAP
Bought with Douglas Elliman Real Estate

