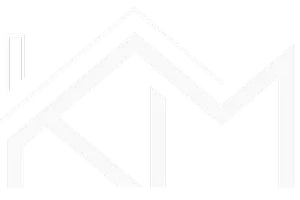$850,000
For more information regarding the value of a property, please contact us for a free consultation.
3 Beds
3 Baths
2,315 SqFt
SOLD DATE : 05/21/2021
Key Details
Property Type Single Family Home
Sub Type Single Family Residence
Listing Status Sold
Purchase Type For Sale
Square Footage 2,315 sqft
Price per Sqft $416
Subdivision Sierra Vista
MLS Listing ID 2860642
Sold Date 05/21/21
Bedrooms 3
Full Baths 2
Half Baths 1
HOA Y/N No
Year Built 1994
Annual Tax Amount $9,356
Tax Year 2020
Lot Size 8,969 Sqft
Acres 0.2059
Lot Dimensions 65 X 138
Property Sub-Type Single Family Residence
Source actris
Property Description
Great Hills stunner with a wall of windows overlooking serene greenbelt. Featuring wood-look tile floors, recent windows, and doors, updated fixtures, soaring ceilings, renovated kitchen with white soft-close cabinets, decorative gray tile backsplash, white quartz counters with ample counter space, huge breakfast bar, farmhouse sink, stainless steel appliances. The attached pantry/laundry combo has an updated Elfa shelving unit. Main-level primary bedroom with crown molding updated primary bath with large walk-in spa shower. Dual studies downstairs are perfect for work-from-home and a workout or study space. Upstairs, game room, and guest suite. Open floor plan with formal dining, breakfast nook, and family room with gas fireplace. Outdoor oasis with an upper deck, lower patio, heated pool with attached hot tub, wired for outdoor TV and sound. Turf in the back for easy maintenance, including putting green. Trailhead access to hiking and bike trails just six houses away. Easy access to 183, restaurants, shopping, and entertainment.
Location
State TX
County Travis
Area 1N
Rooms
Main Level Bedrooms 1
Interior
Interior Features Breakfast Bar, High Ceilings, Quartz Counters, Eat-in Kitchen, French Doors, In-Law Floorplan, Interior Steps, Multiple Dining Areas, Multiple Living Areas, Open Floorplan, Pantry, Primary Bedroom on Main, Smart Thermostat, Walk-In Closet(s), Washer Hookup
Heating Central, Natural Gas
Cooling Central Air
Flooring Carpet, Tile, See Remarks
Fireplaces Number 1
Fireplaces Type Family Room, Gas
Fireplace Y
Appliance Dishwasher, Disposal, Dryer, Gas Range, Microwave, Free-Standing Range, Refrigerator, Stainless Steel Appliance(s), Washer
Exterior
Exterior Feature Exterior Steps, Gutters Partial
Garage Spaces 2.0
Fence Back Yard, Privacy, Wood, Wrought Iron
Pool Heated, In Ground
Community Features Curbs, Park, Playground, Sidewalks
Utilities Available Electricity Available, Natural Gas Available
Waterfront Description None
View Park/Greenbelt
Roof Type Composition
Accessibility None
Porch Deck, Patio
Total Parking Spaces 2
Private Pool Yes
Building
Lot Description Back to Greenbelt, Back Yard, Landscaped, Sloped Down, Sprinkler - Automatic, Sprinkler - In-ground, Trees-Large (Over 40 Ft), Many Trees
Faces North
Foundation Slab
Sewer Public Sewer
Water Public
Level or Stories Two
Structure Type Brick Veneer,Masonry – Partial
New Construction No
Schools
Elementary Schools Davis
Middle Schools Murchison
High Schools Anderson
School District Austin Isd
Others
Restrictions Deed Restrictions
Ownership Fee-Simple
Acceptable Financing Cash, Conventional, VA Loan
Tax Rate 2.2267
Listing Terms Cash, Conventional, VA Loan
Special Listing Condition Standard
Read Less Info
Want to know what your home might be worth? Contact us for a FREE valuation!

Our team is ready to help you sell your home for the highest possible price ASAP
Bought with Douglas Elliman-Austin Office

