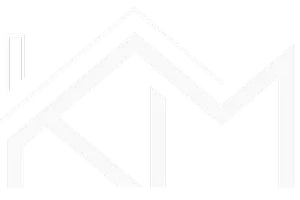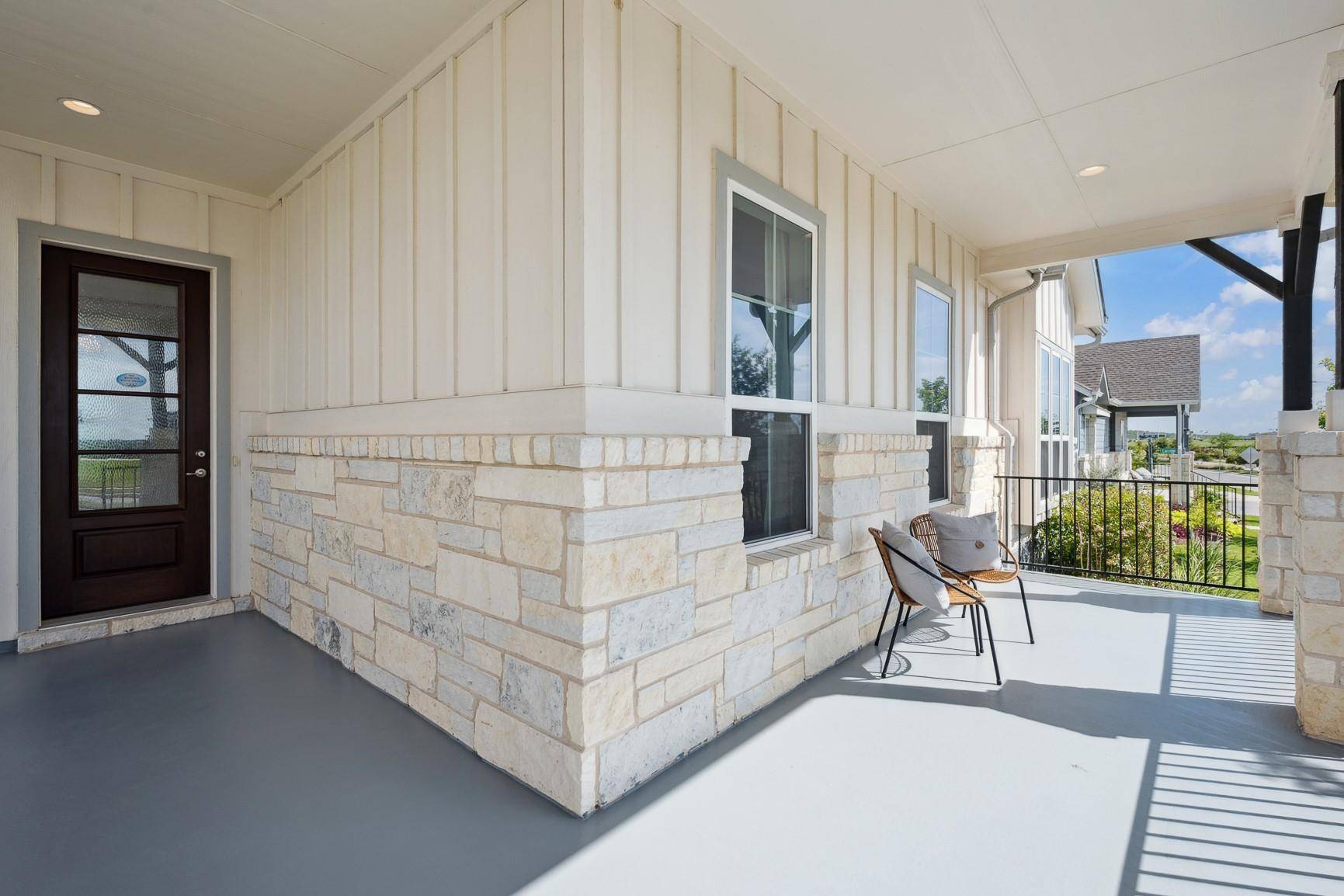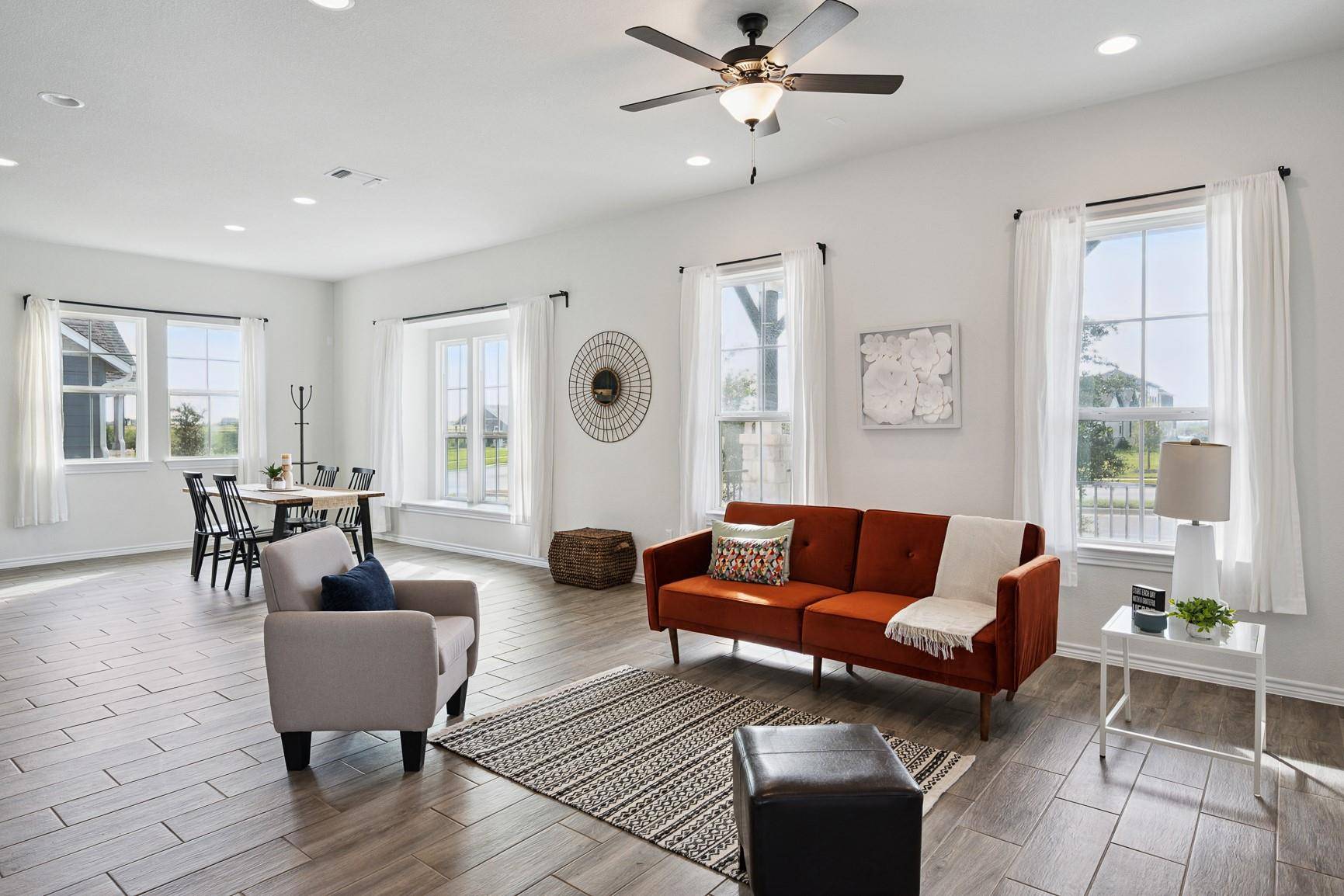4 Beds
2.5 Baths
2,213 SqFt
4 Beds
2.5 Baths
2,213 SqFt
Key Details
Property Type Single Family Home
Sub Type Single Family Residence
Listing Status Active
Purchase Type For Sale
Square Footage 2,213 sqft
Price per Sqft $214
Subdivision Easton Park
MLS Listing ID 5075751
Bedrooms 4
Full Baths 2
Half Baths 1
HOA Fees $65/mo
HOA Y/N Yes
Year Built 2021
Annual Tax Amount $14,110
Tax Year 2025
Lot Size 10,515 Sqft
Acres 0.2414
Property Sub-Type Single Family Residence
Source actris
Property Description
The primary suite offers a spa-like retreat with a soaking tub, separate walk-in shower, double vanities, and a generous walk-in closet. Enjoy quiet mornings or relaxed evenings on the inviting front porch and courtyard—perfect for sipping coffee, hosting friends, or simply unwinding outdoors. The rear-facing garage and extended driveway offer parking for up to four vehicles, and the added bonus of a water softener system adds comfort and convenience.
Living in Easton Park means enjoying access to incredible amenities, including over 350 acres of parks and green space, more than 13 miles of scenic trails, and The Union—a 14,000 square foot amenity center featuring a resort-style pool, fitness center, yoga lawn, game room, and community events year-round. With so much to love both inside and out, this home offers the perfect balance of comfort, style, and connection in one of Southeast Austin's most vibrant neighborhoods. Buyer and Buyer's agent is to verify all provided information.
Location
State TX
County Travis
Rooms
Main Level Bedrooms 4
Interior
Interior Features Breakfast Bar, Ceiling Fan(s), High Ceilings, Eat-in Kitchen, Kitchen Island, No Interior Steps, Open Floorplan, Pantry, Recessed Lighting, Smart Thermostat, Storage, Walk-In Closet(s), Wired for Data
Heating Central
Cooling Central Air
Flooring Carpet, Tile
Fireplace No
Appliance Dishwasher, Disposal, Dryer, Exhaust Fan, Gas Range, Microwave, Refrigerator, Washer
Exterior
Exterior Feature CCTYD, Exterior Steps, Private Yard
Garage Spaces 2.0
Fence Fenced, Wood, Wrought Iron
Pool None
Community Features Cluster Mailbox, Common Grounds, Dog Park, Fitness Center, Game/Rec Rm, Park, Planned Social Activities, Playground, Pool, Sidewalks, Trail(s)
Utilities Available Cable Available, Electricity Available, Natural Gas Available, Sewer Available, Underground Utilities
Waterfront Description None
View None
Roof Type Shingle
Porch Front Porch, Side Porch
Total Parking Spaces 4
Private Pool No
Building
Lot Description Few Trees, Landscaped, Sprinkler - Automatic, Trees-Small (Under 20 Ft)
Faces East
Foundation Slab
Sewer Public Sewer
Water Public
Level or Stories One
Structure Type HardiPlank Type,Stone
New Construction No
Schools
Elementary Schools Newton Collins
Middle Schools Ojeda
High Schools Del Valle
School District Del Valle Isd
Others
HOA Fee Include Common Area Maintenance
Special Listing Condition Standard






