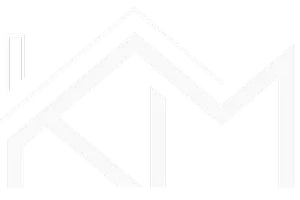3 Beds
2 Baths
1,963 SqFt
3 Beds
2 Baths
1,963 SqFt
Key Details
Property Type Single Family Home
Sub Type Single Family Residence
Listing Status Active
Purchase Type For Sale
Square Footage 1,963 sqft
Price per Sqft $814
Subdivision Samuel W Hamilton League 16 Ab
MLS Listing ID 4953983
Style 1st Floor Entry
Bedrooms 3
Full Baths 2
HOA Y/N No
Year Built 1973
Annual Tax Amount $5,616
Tax Year 2025
Lot Size 3.068 Acres
Acres 3.068
Property Sub-Type Single Family Residence
Source actris
Property Description
Location
State TX
County Travis
Rooms
Main Level Bedrooms 3
Interior
Interior Features Ceiling Fan(s), Beamed Ceilings, Vaulted Ceiling(s), Granite Counters, In-Law Floorplan, No Interior Steps, Primary Bedroom on Main, Walk-In Closet(s)
Heating Central
Cooling Central Air
Flooring Laminate, Wood
Fireplaces Number 1
Fireplaces Type Fire Pit, Living Room
Fireplace No
Appliance Built-In Electric Range, Dishwasher, Disposal, Microwave, Water Purifier Owned, Water Softener Owned
Exterior
Exterior Feature Garden, Rain Gutters, Lighting, Private Yard, Restricted Access
Garage Spaces 2.0
Fence See Remarks, Cross Fenced, Fenced, Full, Gate, Wrought Iron
Pool Fenced, In Ground, Outdoor Pool
Community Features None
Utilities Available Electricity Available
Waterfront Description Creek
View Creek/Stream, Trees/Woods
Roof Type Composition
Porch Covered, Patio
Total Parking Spaces 10
Private Pool Yes
Building
Lot Description Back Yard, Front Yard, Garden, Landscaped, Level, Native Plants, Private, Many Trees, Trees-Large (Over 40 Ft), Trees-Medium (20 Ft - 40 Ft)
Faces Northwest
Foundation Slab
Sewer Private Sewer, Septic Tank
Water Private, Well
Level or Stories One
Structure Type Masonry – Partial
New Construction No
Schools
Elementary Schools Baranoff
Middle Schools Bailey
High Schools Bowie
School District Austin Isd
Others
Special Listing Condition Standard
Virtual Tour https://sites.frankgarnica.com/3809wyldwoodrd






