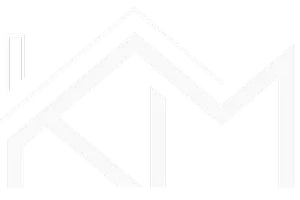2 Beds
2 Baths
1,642 SqFt
2 Beds
2 Baths
1,642 SqFt
Key Details
Property Type Single Family Home
Sub Type Single Family Residence
Listing Status Active
Purchase Type For Rent
Square Footage 1,642 sqft
Subdivision River Timber
MLS Listing ID 6833486
Bedrooms 2
Full Baths 2
HOA Y/N No
Year Built 2022
Lot Size 6.000 Acres
Acres 6.0
Property Sub-Type Single Family Residence
Source actris
Property Description
constructed, architect-designed modern farmhouse, nestled along the picturesque Colorado River. Just a short, scenic
25-minute drive from Austin and mere minutes from Tesla and Bergstrom Airport, this exceptional property offers the
perfect balance of tranquility and convenience. This is Bldg 2, situated behind Bldg 1, which was moved to the lot several years ago. This spacious 1,642 square foot residence boasts soaring ceilings, two bedrooms, and two baths, featuring an open-concept living, dining, and kitchen area filled with natural light. Polished concrete and natural wood floors complement the contemporary design. Enjoy outdoor living with expansive decks and an outdoor kitchen currently under construction. A second refrigerator in the well-equipped laundry room adds
convenience. Situated on six acres of shared, fenced pasture with stunning views and starlit nights, this property offers a peaceful retreat. Two separate tracts provide direct access to the Colorado River for fishing, kayaking, and wading. Embrace a lifestyle of self-sufficiency with ample
space for a garden, fruit trees, or even a small hobby farm. If you're looking for compound style living and dream of having two homes at your fingertips, we can also accommodate. There is a second yet equally as gorgeous 3/3 home within walking distance, and on the shared property, available for lease. A few finishing touches are happening there, but you can easily lease both properties for your family, guests, staff or caregivers. We also have the owners vacation pad that can easily be rented for parties, retreats or family staycations. Connect today for more details.
Location
State TX
County Travis
Rooms
Main Level Bedrooms 2
Interior
Interior Features Breakfast Bar, Ceiling Fan(s), High Ceilings, Vaulted Ceiling(s), Eat-in Kitchen, Open Floorplan, Primary Bedroom on Main, Walk-In Closet(s)
Cooling Central Air
Flooring Tile, Wood
Fireplace No
Appliance Dishwasher, Dryer, Electric Range, Freezer, RNGHD, Refrigerator, Washer
Exterior
Exterior Feature Barbecue, Gas Grill
Garage Spaces 2.0
Pool None
Community Features See Remarks
Utilities Available Electricity Connected
Total Parking Spaces 5
Private Pool No
Building
Lot Description Level, Views
Faces Northeast
Sewer Public Sewer
Water Public
Level or Stories One
New Construction No
Schools
Elementary Schools Gilbert
Middle Schools Dailey
High Schools Del Valle
School District Del Valle Isd
Others
Pets Allowed Cats OK, Dogs OK
Num of Pet 2
Pets Allowed Cats OK, Dogs OK
Virtual Tour https://my.homediary.com/story/473394/b






