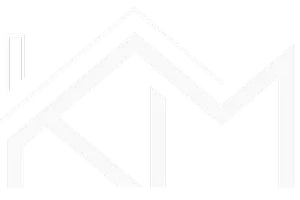3 Beds
2 Baths
1,334 SqFt
3 Beds
2 Baths
1,334 SqFt
Key Details
Property Type Single Family Home
Sub Type Single Family Residence
Listing Status Active
Purchase Type For Sale
Square Footage 1,334 sqft
Price per Sqft $505
Subdivision Skyview Sec 03
MLS Listing ID 1434512
Bedrooms 3
Full Baths 2
HOA Y/N No
Year Built 1953
Annual Tax Amount $10,807
Tax Year 2025
Lot Size 7,143 Sqft
Acres 0.164
Lot Dimensions 60x117
Property Sub-Type Single Family Residence
Source actris
Property Description
5707 Avenue G is a move-in ready mid-century bungalow tucked into one of Austin's most quietly coveted neighborhoods: Skyview. Situated on a peaceful street with no through-traffic, this home offers the charm buyers love—with the thoughtful updates they rarely find.
Inside, you're greeted by original oak floors, a modern craftsman-style front door, and light-filled rooms that feel warm, intentional, and welcoming. The kitchen blends classic and contemporary touches—featuring white shaker cabinets, stainless steel appliances, and French doors that open to a shaded backyard retreat with mature oaks, a stone patio, and a pergola ideal for outdoor living.
This 3-bedroom, 2-bathroom home includes a spacious primary suite with dual closets and a sleek walk-in shower. Additional features include a 250 SF attached garage (not included in listed square footage) and a 160 SF detached shed—offering flexibility for storage, creative space, or a home office.
LOCATION: Minutes from Highland MetroRail, ACC Highland, Mueller, North Loop, and Central Market—with easy access to I-35, Mopac, and 183. Within 15 minutes to major employers like Samsung, Google, Apple, Oracle, and Austin-Bergstrom International Airport. Just 22 minutes to the Tesla Gigafactory.
Bonus features: All appliances convey. Pre-inspection completed with no major issues. Major upgrades include double-pane windows, tankless water heater, newer roof and gutters, updated kitchen and bathrooms, and durable Hardiplank siding. No HOA.
Location
State TX
County Travis
Area 2
Rooms
Main Level Bedrooms 3
Interior
Interior Features Ceiling Fan(s), Pantry, Primary Bedroom on Main, Two Primary Closets, Walk-In Closet(s)
Heating Central
Cooling Central Air
Flooring Tile, Wood
Fireplaces Type None
Fireplace Y
Appliance Dishwasher, Disposal, Dryer, Microwave, Free-Standing Range, Refrigerator, Washer, Water Heater
Exterior
Exterior Feature Exterior Steps, Gutters Full
Garage Spaces 1.0
Fence Privacy, Wood
Pool None
Community Features See Remarks
Utilities Available Electricity Available, Natural Gas Available
Waterfront Description None
View None
Roof Type Composition
Accessibility None
Porch Patio
Total Parking Spaces 3
Private Pool No
Building
Lot Description Curbs, Level, Trees-Medium (20 Ft - 40 Ft), Trees-Moderate
Faces West
Foundation Pillar/Post/Pier
Sewer Public Sewer
Water Public
Level or Stories One
Structure Type Frame,HardiPlank Type
New Construction No
Schools
Elementary Schools Reilly
Middle Schools Lamar (Austin Isd)
High Schools Mccallum
School District Austin Isd
Others
Restrictions City Restrictions,Deed Restrictions
Ownership Fee-Simple
Acceptable Financing Cash, Conventional, FHA, VA Loan
Tax Rate 1.8093
Listing Terms Cash, Conventional, FHA, VA Loan
Special Listing Condition Standard






