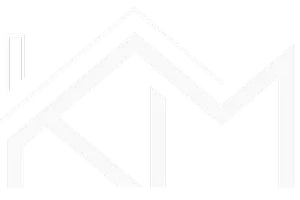4 Beds
3 Baths
3,389 SqFt
4 Beds
3 Baths
3,389 SqFt
OPEN HOUSE
Sat Apr 19, 11:00am - 1:00pm
Key Details
Property Type Single Family Home
Sub Type Single Family Residence
Listing Status Active
Purchase Type For Sale
Square Footage 3,389 sqft
Price per Sqft $379
Subdivision Lake Pointe Ph 02
MLS Listing ID 6337719
Bedrooms 4
Full Baths 3
HOA Fees $175/qua
HOA Y/N Yes
Originating Board actris
Year Built 1999
Annual Tax Amount $13,855
Tax Year 2024
Lot Size 0.316 Acres
Acres 0.3163
Property Sub-Type Single Family Residence
Property Description
This 4-bedroom, 3-bathroom home spans two levels, offering over 3,300 square feet of living space, including multiple living areas and a chef-inspired kitchen with granite countertops. The main floor includes a guest bedroom and full bath, while the upstairs features the primary suite along with two additional bedrooms and a full secondary bath. Expansive windows along the back of the home capture serene hill country vistas.
Start your day with stunning Hill Country sunrises from the expansive entertainer's deck, then explore the beautiful hike down to Lake Austin, where you can discover gorges, creeks, waterfalls, and abundant wildlife. Afterward, cool off with a dip in the lake, then unwind with a refreshing swim in your private pool. The fenced, landscaped yard—complete with oak tree groves—is ideal for hammock relaxation, while the spa invites you to stargaze after dark.
Lake Pointe residents enjoy exceptional amenities, including a community pool, splash pad, parks, tennis and basketball courts, hiking trails, and access to a day dock on Lake Austin. The home is within the highly regarded Lake Travis ISD, with schools like Lake Pointe Elementary, Bee Cave Middle, and Lake Travis High. Just minutes from the Hill Country Galleria, where you can enjoy premier shopping, dining, and entertainment, plus an easy 25-minute commute to downtown Austin. Schedule your showing today, your hill country oasis awaits!
Location
State TX
County Travis
Rooms
Main Level Bedrooms 1
Interior
Interior Features Bookcases, Breakfast Bar, Built-in Features, Ceiling Fan(s), High Ceilings, Granite Counters, Crown Molding, Double Vanity, Eat-in Kitchen, Entrance Foyer, In-Law Floorplan, Interior Steps, Kitchen Island, Multiple Dining Areas, Multiple Living Areas, Open Floorplan, Pantry, Recessed Lighting, Soaking Tub, Storage, Walk-In Closet(s)
Heating Central
Cooling Central Air
Flooring Carpet, Tile, Wood
Fireplaces Number 1
Fireplaces Type Family Room, Wood Burning
Fireplace No
Appliance Built-In Electric Oven, Dishwasher, Disposal, Electric Cooktop, Exhaust Fan, Microwave, Stainless Steel Appliance(s), Electric Water Heater
Exterior
Exterior Feature Balcony, Exterior Steps, Gutters Full, Lighting, Private Yard
Garage Spaces 2.0
Fence Back Yard, Fenced
Pool In Ground, Outdoor Pool, Pool/Spa Combo, Waterfall
Community Features See Remarks, Clubhouse, Cluster Mailbox, Common Grounds, Lake, Park, Picnic Area, Playground, Pool, Sport Court(s)/Facility, Tennis Court(s), Trail(s)
Utilities Available Cable Available, High Speed Internet, Sewer Available, Water Available
Waterfront Description None
View Hill Country, Neighborhood, Panoramic, Park/Greenbelt, Trees/Woods
Roof Type Composition,Shingle
Porch Deck, Patio
Total Parking Spaces 4
Private Pool Yes
Building
Lot Description Greenbelt, Back Yard, Cul-De-Sac, Front Yard, Landscaped, Public Maintained Road, Sloped Down, Sprinkler - Automatic, Trees-Medium (20 Ft - 40 Ft), Views
Faces Southwest
Foundation Slab
Sewer MUD
Water MUD
Level or Stories Two
Structure Type Brick,Masonry – Partial
New Construction No
Schools
Elementary Schools Lake Pointe
Middle Schools Bee Cave Middle School
High Schools Lake Travis
School District Lake Travis Isd
Others
HOA Fee Include Common Area Maintenance
Special Listing Condition Standard
Virtual Tour https://sites.frankgarnica.com/12400fairfaxridgeplace






